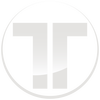10911 Charmwood Drive Riverview, FL 33569
Don't Miss This One! Beautiful 4 bedroom/3 full bath and 3 car garage Westbay home in the very desired Forest Glen subdivision. Corner lot and fenced property with large screened pool area. As you enter the elegant glass front door to the 12 foot ceilings and archways in hallway to the open floor plan combination kitchen/living room area you will be immediately impressed with the custom wood trim work and 6 inch baseboards throughout. As you walk down the hallway to the kithcen you will have a nice sized bedroom and full bath on the right before you approach the 4th bedroom/office with 8 foot glass doors on the right and large laundry room with basin sink on the left. Once in the kithcen you will be amazed by the 47 in custom cabinets and large center island. This stunning gourmet kitchen boasts a complete stainless steel appliance package, walk-in glass front pantry, granite countertops, designer cabinet lighting and tiled backsplash. This Westbay home is perfect for entertaining with a stunning family room featuring: a stacked stone accent wall, wainscoting, tray ceiling and 4 Sliding doors to the pool and slide to one to the 31x48 screened salt water pool and lanai outdoor living area. The master bedroom offers: tray ceiling with crown molding, dual granite vanities with desk, garden tub, glass walk-in shower and his and her spacious walk-in closets. Engineered wood flooring, plantation shutters, crown molding and 8-foot doors are featured throughout the home. The 3-way split floor plan offers private bathrooms for two of the secondary bedrooms and the 4th bedroom can be a perfect home office. Brand new A/C system in July 2024 and 1 year old pool pump. Beautifully landscaped with new sod in August 2024. Garage floor painted September 2024. Call today for your tour of this amazing property.
| a week ago | Listing updated with changes from the MLS® | |
| a week ago | Listing first seen online |

Listing information is provided by Participants of the Stellar MLS. IDX information is provided exclusively for personal, non-commercial use, and may not be used for any purpose other than to identify prospective properties consumers may be interested in purchasing. Information is deemed reliable but not guaranteed. Properties displayed may be listed or sold by various participants in the MLS Copyright 2024, Stellar MLS.
Data last updated at: 2024-09-16 03:10 PM EDT

Did you know? You can invite friends and family to your search. They can join your search, rate and discuss listings with you.