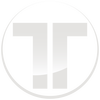134 Amber Boulevard Auburndale, FL 33823
EXCEPTIONAL 4 BEDROOM +OFFICE/STUDY/DEN + SALTWATER POOL/SPA HOME within a block OF LAKE ARIANA and minutes to downtown Auburndale awaits to impress! This gorgeously appointed and well maintained TRIPLE SPLIT home checks ALL OF THE BOXES! Starting with the impeccably maintained lush/low maintenance +intricate Florida Native landscape+curbing leads to the Window Encased Grand Foyer provides a decadent light filled 2110 sf of living space! Enhanced with 11 foot ceilings dividing the Formal Dining Room and Office/Den/Study (convert to a 5th bedroom) canvased with LUXURY Vinyl WOOD Flooring, LED lighting, Freshly Painted throughout. Centrally located Living Room with WOOD BURNING FIREPLACE divides this OPEN CONCEPT SPLIT FLOORPLAN. Gourmet Kitchen with newer GRANITE COUNTERTOPS, Chrome Hardware, NEWER SAMSUNG SS 5 Burner Range, Microwave, SS interior Dishwasher, 3-Door Refrigerator, Recessed Lighting + Designer Pendant Lighting, BREAKFAST BAR, Dual Closet Pantries positioned between the Formal Dining Room & Dinette area ALL OVERLOOKING the Sparklingly Salt-water GAS HEATED Pool & Spa with water feature! This Primary/Owners suite is OVERSIZED to deliver a prominent garden soaking tub, separate shower, DUAL WALK-IN CLOSETS, Oversized Granite Vanity with Custom Drawers and Storage, New Light Fixtures accented with neutral tile. Private Pool Access within steps to the outdoor oasis to include 6 Foot PVC FENCING, Mature Landscape, Shade tree, Screen Encased Pool Cage, Oversized 27.10x 7.3 COVERED LANIA Accented by 3 CEILING FANS + Plenty of Green Space for a firepit or endless possibilities. Private Shades, SUPER GUTTER, Rain Gutters, sprinkler system operated by ORBIT B-HYVE system, Gandy Pool Heater, Hayward Pool Pump - NO DIRECT REAR NEIGHBORS. Guest bedrooms are adequality sized, one with walk-n closet = plenty of storage, both include Ceiling Fans, 2" Faux Blinds jointly shared by the sun kissed guest bathroom: Shower/Tub Combination, GRANITE vanity with Drawer/Storage, Luxury Lighting and Private views. The Fourth bedroom offers POOL VIEWS with POOL ACCESS, Plenty of Natural Lighting, Ceiling fan +Wood Luxury Vinyl Flooring! Extended Laundry Room with Utility Sink + convenient access to Garage: Epoxy Flooring/Attic Stairs/Storage. Closed circuit Security System. Roof: 2022, A/C:2019 (UV system), WH:2020. Enjoy endless Sunsets or fishing from the Newly constructed Pier on the Lake, tree lined streets and appreciate the quaint old Florida Architecturally designed Homes & Nature Wildlife that surrounds you! Multiple Public Boat Ramps, Boat Docs for rent or sale nearby, No Boat restrictions, NO CDD and a very reasonable HOA. NO FLOOD INSURANCE REQUIRED! Call today! Available Homes in this area are RARE!
| a week ago | Listing updated with changes from the MLS® | |
| a week ago | Listing first seen online |

Listing information is provided by Participants of the Stellar MLS. IDX information is provided exclusively for personal, non-commercial use, and may not be used for any purpose other than to identify prospective properties consumers may be interested in purchasing. Information is deemed reliable but not guaranteed. Properties displayed may be listed or sold by various participants in the MLS Copyright 2024, Stellar MLS.
Data last updated at: 2024-09-16 03:05 PM EDT

Did you know? You can invite friends and family to your search. They can join your search, rate and discuss listings with you.