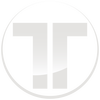4359 TUBULAR RUN LAND O LAKES, FL 34638




One or more photo(s) has been virtually staged. Welcome to this charming 3-bedroom, 2-bathroom West Bay home with a den, located in the highly desirable Bexley community. This Sandpiper model offers an open floor plan that seamlessly blends style and functionality. As you enter, you'll be greeted by an elegant etched glass front door, setting the tone for the home's tasteful design. The modern kitchen is a chef's dream, featuring quartz countertops, 42" cabinets, a walk-in pantry, stainless steel appliances, and a stylish glass backsplash. The living room includes a built-in wall unit with display shelves, ample storage, and space to accommodate a large TV, perfect for entertainment and organization. The den, enclosed with double glass doors, offers a versatile space ideal for a home office or den. The home features beautiful plank tile flooring in the main living areas, while the bedrooms and den are finished with vinyl laminate flooring, ensuring a cohesive, carpet-free environment throughout. Modern lighting and fans add a contemporary touch to each room. The master bedroom includes dual walk-in closets and an ensuite bathroom with his and her vanities topped with quartz counters, a linen closet, and a walk-in shower. Two additional bedrooms share a well-appointed second bathroom, providing plenty of space for family or guests. Outside, you'll find a paved driveway and entry, along with a fenced-in yard, perfect for outdoor activities and privacy. The Bexley community offers an array of amenities, including the Bexley Club with two pools, a fitness center, a game room, the Twisted Sprocket Cafe and firepit. Additionally, the community boasts 26 miles of trails, seven community parks, dog parks, BMX park and soccer field making it ideal for outdoor enthusiasts, families, and pet lovers alike. Conveniently located near the Hub, residents have easy access to a variety of shops, restaurants, services, and healthcare facilities, enhancing the overall lifestyle and convenience of living in Bexley. In addition, the community is located near the Suncoast/Veterans expressway which offers easy access to Tampa, Clearwater and St. Pete. Welcome Home!!!
| a month ago | Listing first seen online | |
| 3 months ago | Listing updated with changes from the MLS® |

Listing information is provided by Participants of the Stellar MLS. IDX information is provided exclusively for personal, non-commercial use, and may not be used for any purpose other than to identify prospective properties consumers may be interested in purchasing. Information is deemed reliable but not guaranteed. Properties displayed may be listed or sold by various participants in the MLS Copyright 2024, Stellar MLS.
Data last updated at: 2024-10-17 08:00 PM EDT

Did you know? You can invite friends and family to your search. They can join your search, rate and discuss listings with you.